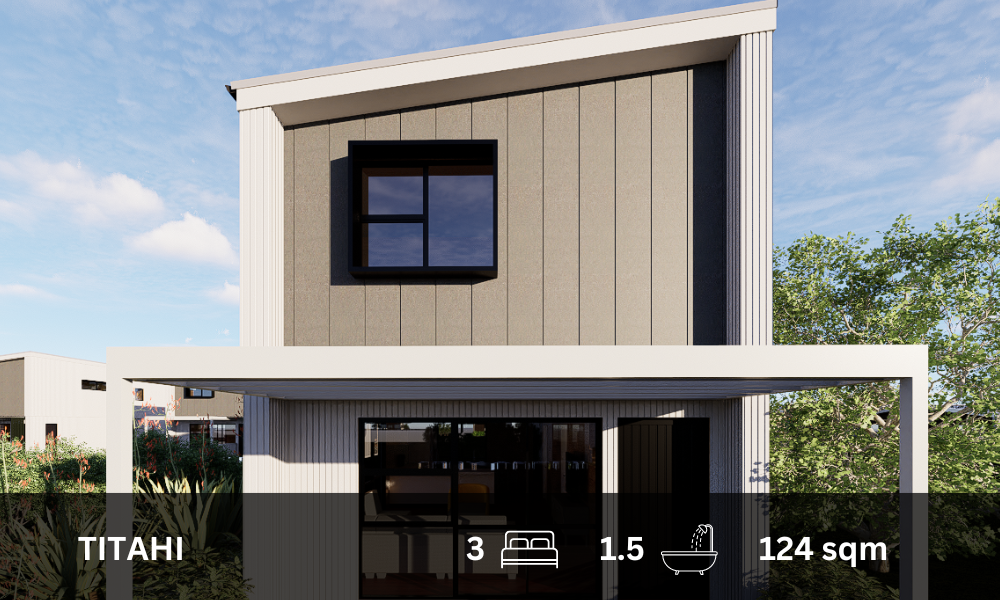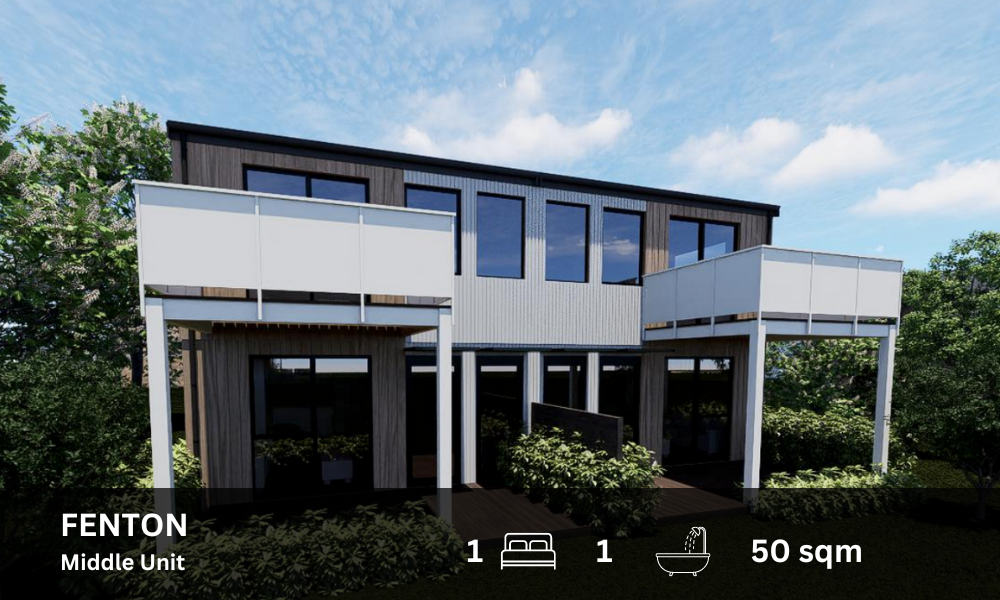Titahi
2 Levels
3 Bedroom, 1.5 Bathroom, Open Plan Kitchen, Living and Dining
Ground Floor: 61.5 square meters
First Floor: 62.5 square meters
Total: 124 square meters
2 Levels
3 Bedroom, 1.5 Bathroom, Open Plan Kitchen, Living and Dining
Ground Floor: 61.5 square meters
First Floor: 62.5 square meters
Total: 124 square meters
2 Levels
3 Bedroom, 1.5 Bathroom, Open Plan Kitchen, Living and Dining
Ground Floor: 61.5 square meters
First Floor: 62.5 square meters
Total: 124 square meters
Introducing Titahi, a two-level residence seamlessly blending modern living with functional elegance. Featuring three bedrooms and 1.5 bathrooms, Chianti offers ample space and comfort. The ground floor presents an open-plan layout integrating the living room, kitchen, and dining area. Adding convenience, a guest toilet and laundry complete this level. Upstairs, three bedrooms, each with built-in wardrobes, await. A well-appointed bathroom with a relaxing bath and separate toilet ensure comfort and convenience. The entrance, covered by a canopy, welcomes guests in style, while the lounge opens onto an outdoor living area with a covered deck space, perfect for alfresco dining. With thoughtful design and seamless indoor-outdoor flow, Titahi offers contemporary living at its finest.













