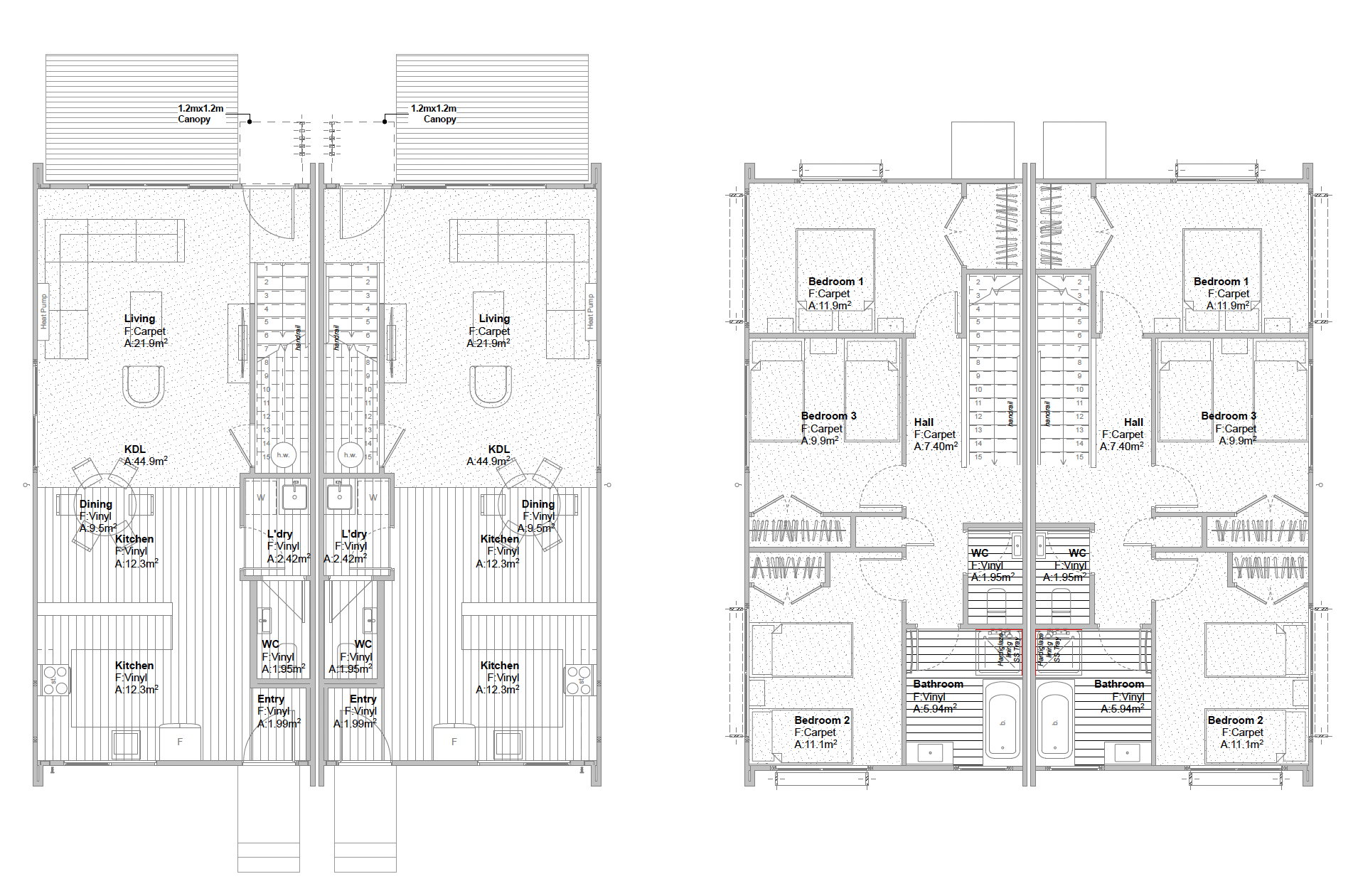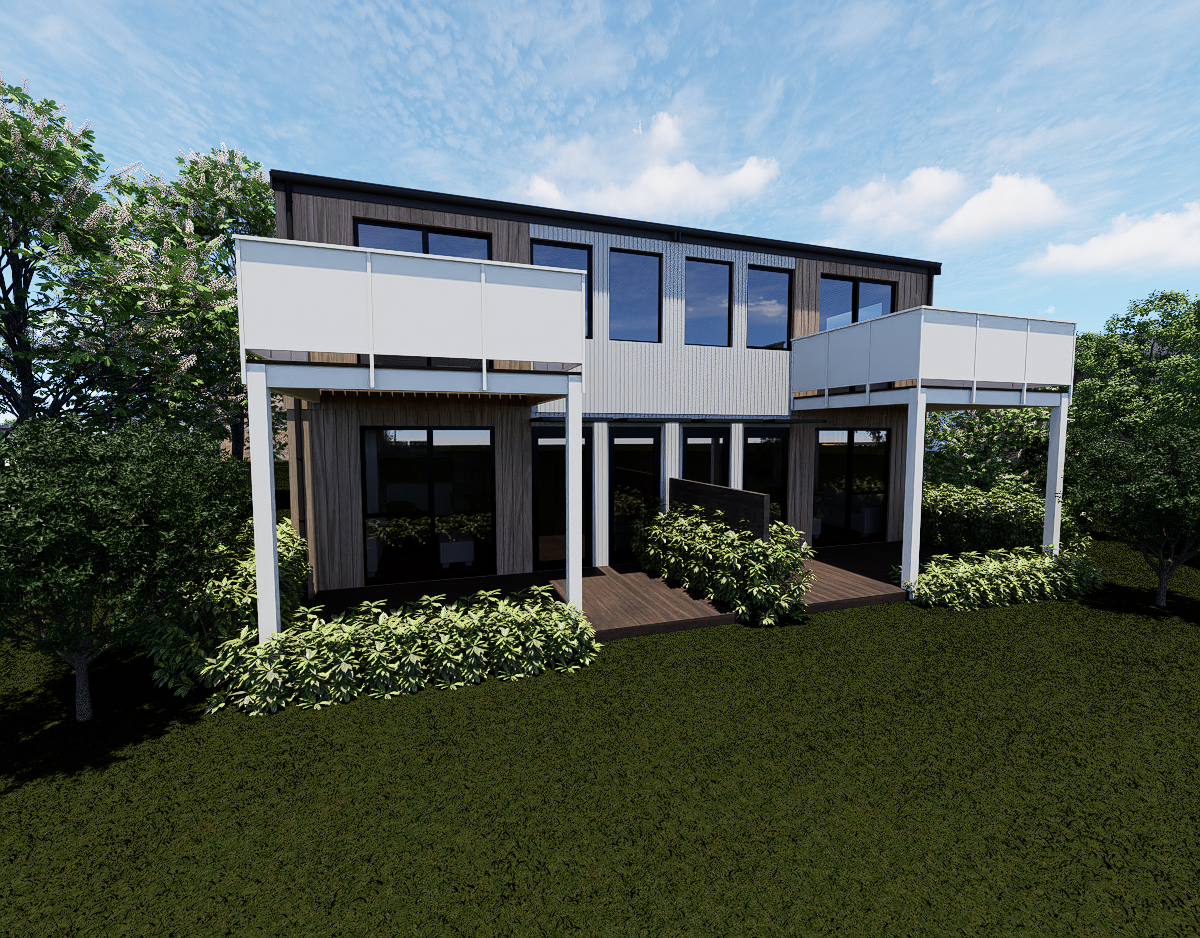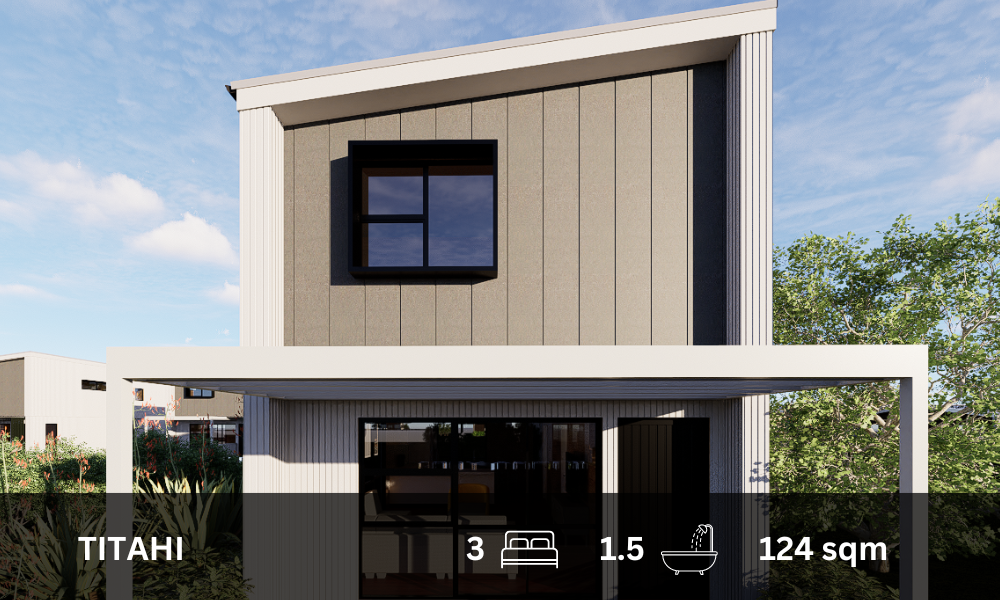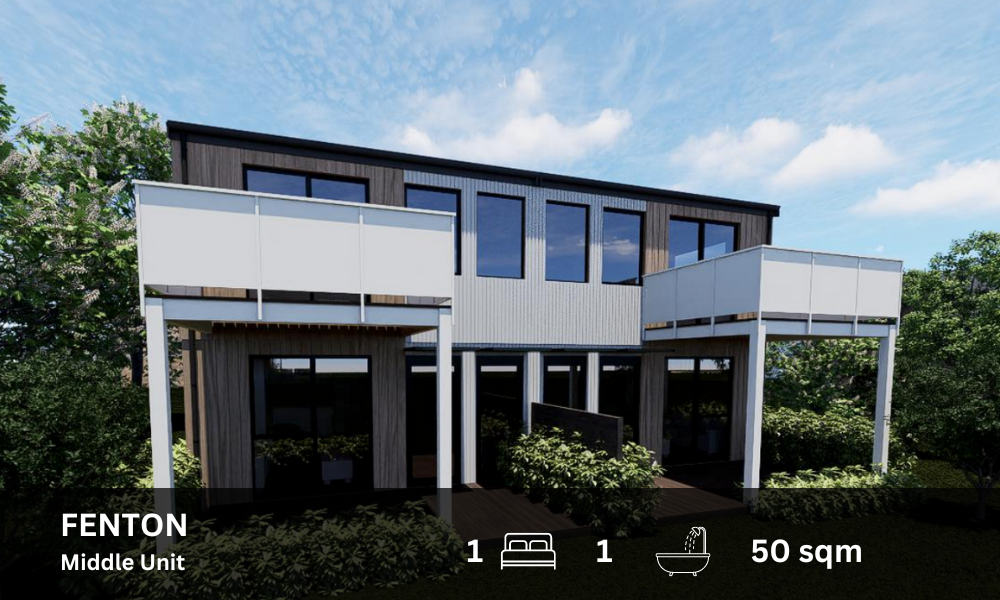Hobson
2 Levels
3 Bedroom, 1.5 Bathroom, Open Plan Kitchen, Living and Dining
Ground Floor: 61.5 square meters
First Floor: 62.5 square meters
Total: 124 square meters
2 Levels
3 Bedroom, 1.5 Bathroom, Open Plan Kitchen, Living and Dining
Ground Floor: 61.5 square meters
First Floor: 62.5 square meters
Total: 124 square meters
2 Levels
3 Bedroom, 1.5 Bathroom, Open Plan Kitchen, Living and Dining
Ground Floor: 61.5 square meters
First Floor: 62.5 square meters
Total: 124 square meters
Introducing the Hobson Duplex, a contemporary two-level residence meticulously crafted to offer modern living with a touch of sophistication. This dwelling features three bedrooms and one bathroom on each level, ensuring ample space and comfort for its residents. On the ground floor, an open-plan living, kitchen, and dining area create a seamless flow of space, ideal for both relaxation and entertaining. Step outside to the outdoor living area, boasting a deck and canopy with an open timber pergola, providing the perfect setting for alfresco dining or leisurely lounging. Ascend the internal staircase to the first floor, where the bedrooms offer views of the pergola and outdoor living area through large windows, enhancing the connection with nature and inviting in natural light. With its thoughtful design and seamless indoor-outdoor integration, the Hobson Duplex offers a contemporary and inviting sanctuary for modern living.













