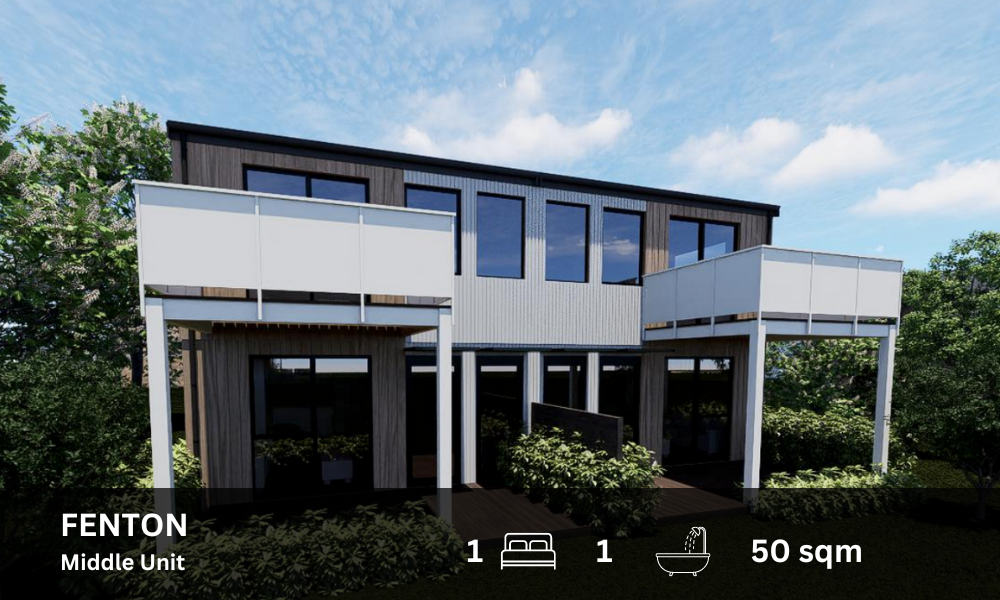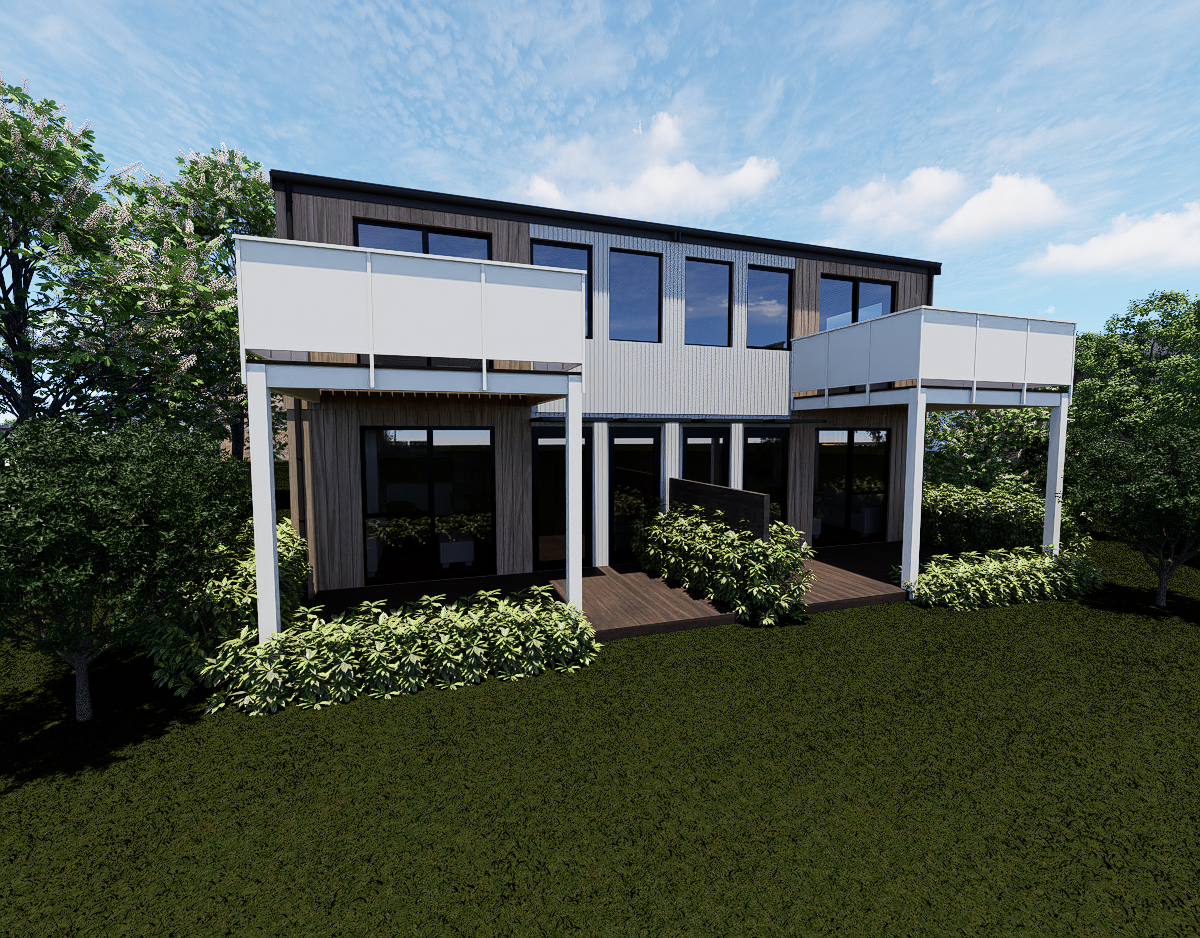Willow
1 Levels
1 Bedroom, 1 Bathroom, Open Plan Kitchen, Living and Dining
Floor Area: 55 square meters
1 Levels
1 Bedroom, 1 Bathroom, Open Plan Kitchen, Living and Dining
Floor Area: 55 square meters
1 Levels
1 Bedroom, 1 Bathroom, Open Plan Kitchen, Living and Dining
Floor Area: 55 square meters
Introducing the Willow, a charming single-level house plan designed for cozy and comfortable living. Spanning 55 square meters, this thoughtfully crafted home offers a spacious layout with ample natural light streaming through large windows, creating a bright and inviting atmosphere. The centrepiece of the home is the open-plan kitchen, living, and dining area, featuring a galley kitchen layout that maximises functionality and style. The generously sized bedroom boasts a double wardrobe, providing ample storage space for personal belongings. The adjacent bathroom offers both convenience and elegance, while a discreet laundry area is neatly tucked away in a cupboard for added convenience. With its thoughtful design and abundance of natural light, the Willow design is the perfect retreat for those seeking a cozy and welcoming home.








