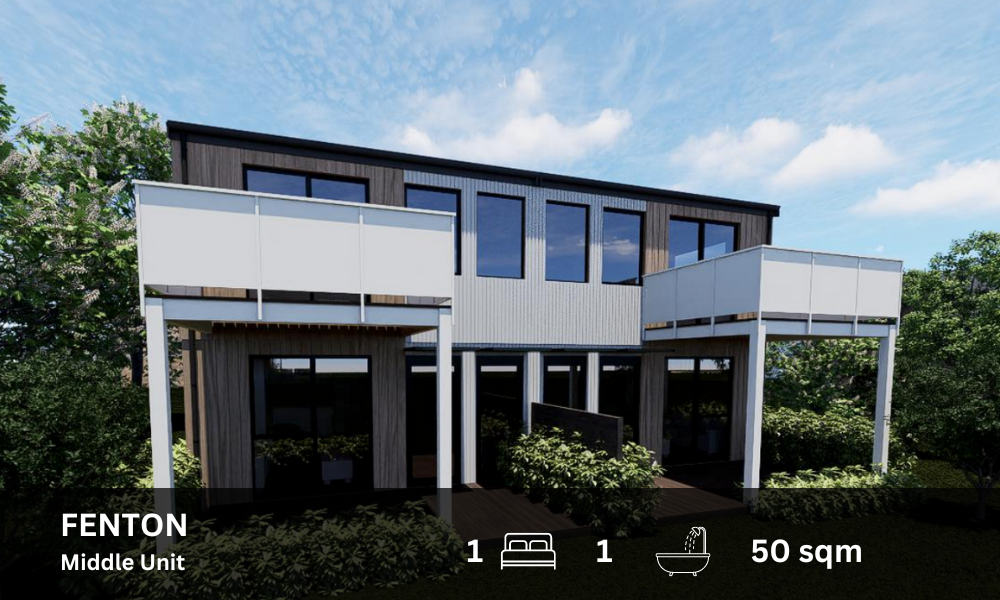 Image 1 of 2
Image 1 of 2

 Image 2 of 2
Image 2 of 2



Fenton Middle Unit
2 Levels
The middle unit with seperate dwellings on each level
1 Bedroom, 1 Bathroom, Open Plan Kitchen, Living and Dining
Ground Floor: 50 square meters
First Floor: 50 square meters
Total: 100 square meters
2 Levels
The middle unit with seperate dwellings on each level
1 Bedroom, 1 Bathroom, Open Plan Kitchen, Living and Dining
Ground Floor: 50 square meters
First Floor: 50 square meters
Total: 100 square meters
2 Levels
The middle unit with seperate dwellings on each level
1 Bedroom, 1 Bathroom, Open Plan Kitchen, Living and Dining
Ground Floor: 50 square meters
First Floor: 50 square meters
Total: 100 square meters
The Fenton house plan offers a unique living arrangement. The middle unit of this three unit dwelling. Each level mirrors the other, featuring one bedroom with a built-in wardrobe and one bathroom with a shower. The open-plan layout combines the L-shaped kitchen and living area, promoting a sense of connectivity and spaciousness. Additionally, each dwelling includes an enclosed laundry for added convenience. On the ground floor, residents can enjoy an outdoor area accessible from the living space, while the first floor boasts a deck extending from the living area, providing a perfect spot for relaxation and outdoor entertainment. Experience comfort and versatility in the Fenton house plan, designed for modern living.

