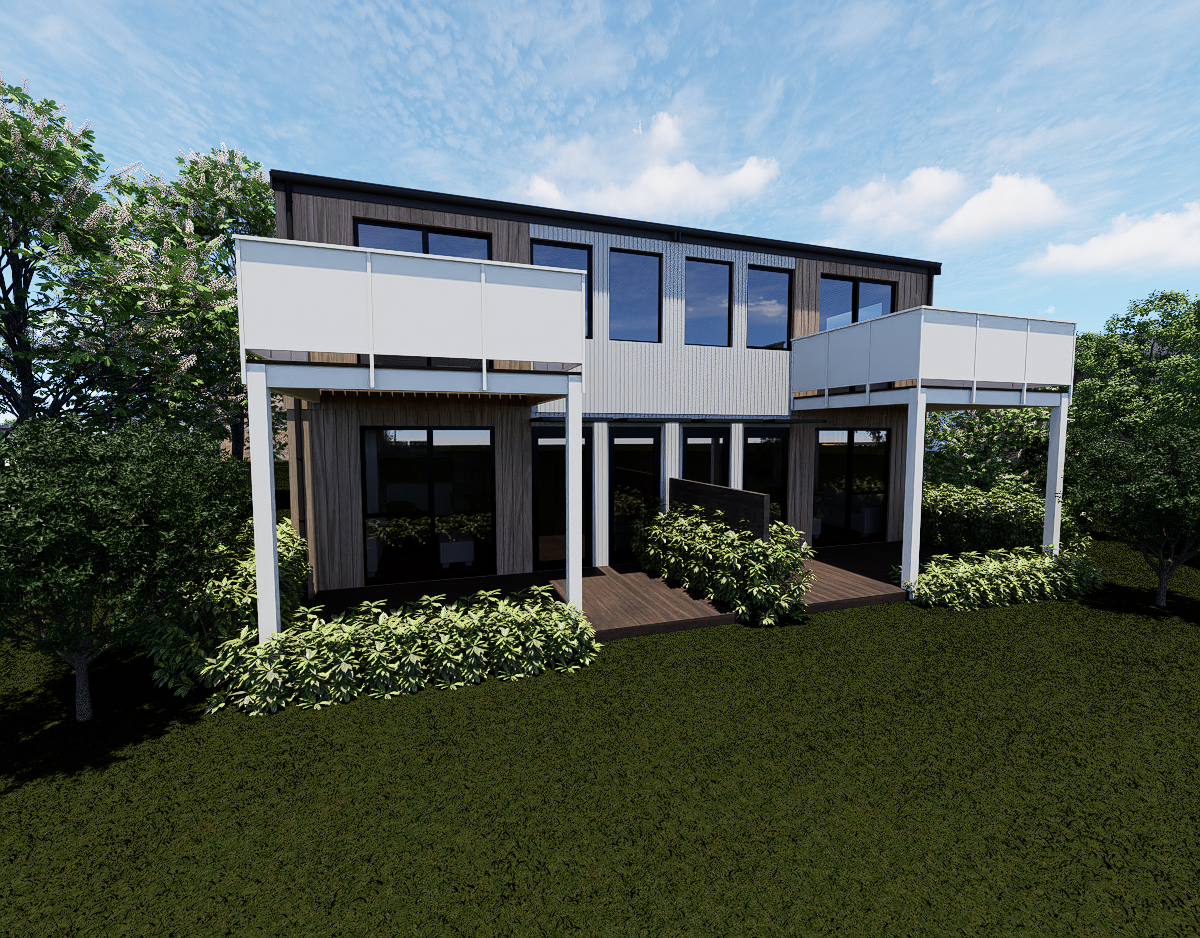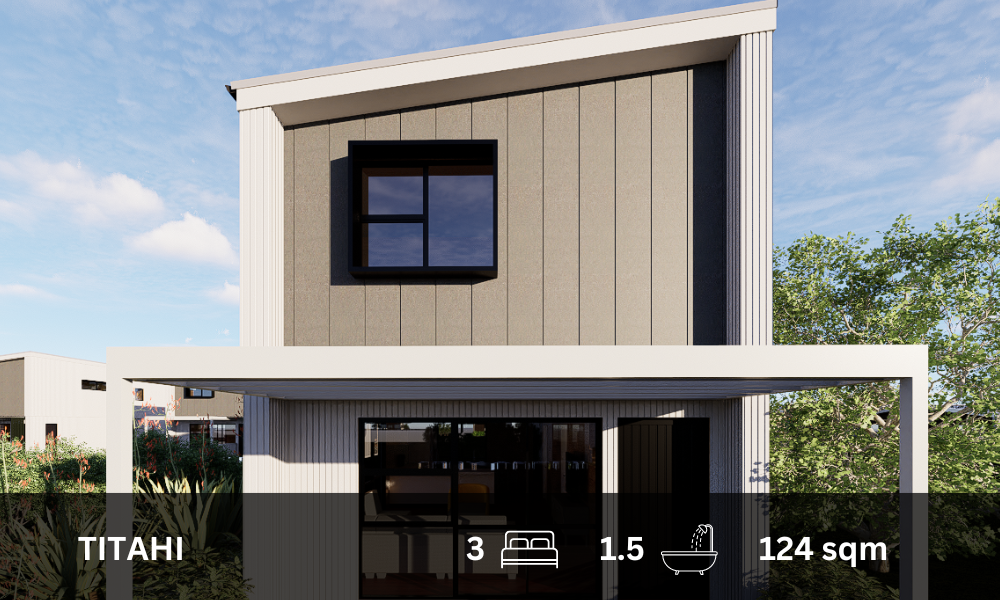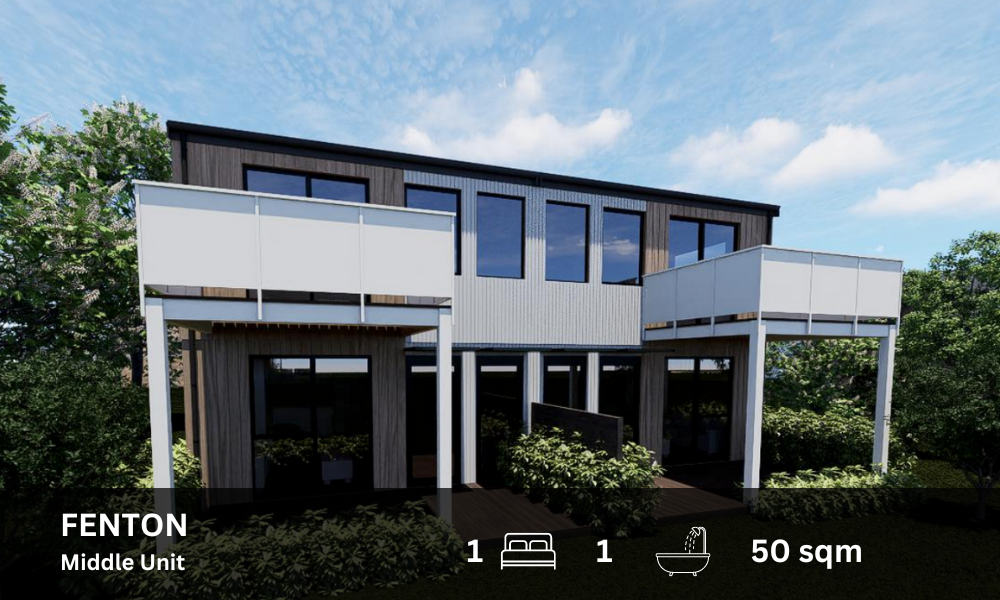Tamaki
2 Levels
3 Bedroom, 1.5 Bathroom, Open Plan Kitchen, Living and Dining
Ground Floor: 61.5 square meters
First Floor: 62.5 square meters
Total: 124 square meters
2 Levels
3 Bedroom, 1.5 Bathroom, Open Plan Kitchen, Living and Dining
Ground Floor: 61.5 square meters
First Floor: 62.5 square meters
Total: 124 square meters
2 Levels
3 Bedroom, 1.5 Bathroom, Open Plan Kitchen, Living and Dining
Ground Floor: 61.5 square meters
First Floor: 62.5 square meters
Total: 124 square meters
Introducing the Tamaki Duplex, a contemporary two-level residence designed to offer a harmonious blend of comfort and functionality. With a total floor area of 124 square meters, this meticulously crafted duplex presents an inviting open-plan layout on the ground floor, seamlessly integrating the living, kitchen, and dining areas for effortless living and entertaining. The ground floor also features a guest toilet and a convenient walk-in laundry, enhancing everyday convenience. Step outside onto the deck from the living area to enjoy the serene surroundings and indoor-outdoor flow. Ascend the internal staircase to the first floor, where three spacious bedrooms await, each with its own built-in wardrobe for ample storage. A modern bathroom with a shower and bath provides relaxation, while a separate toilet adds practicality to the space. With its contemporary design and thoughtful layout, the Tamaki Duplex offers a comfortable and stylish living environment for modern families.














