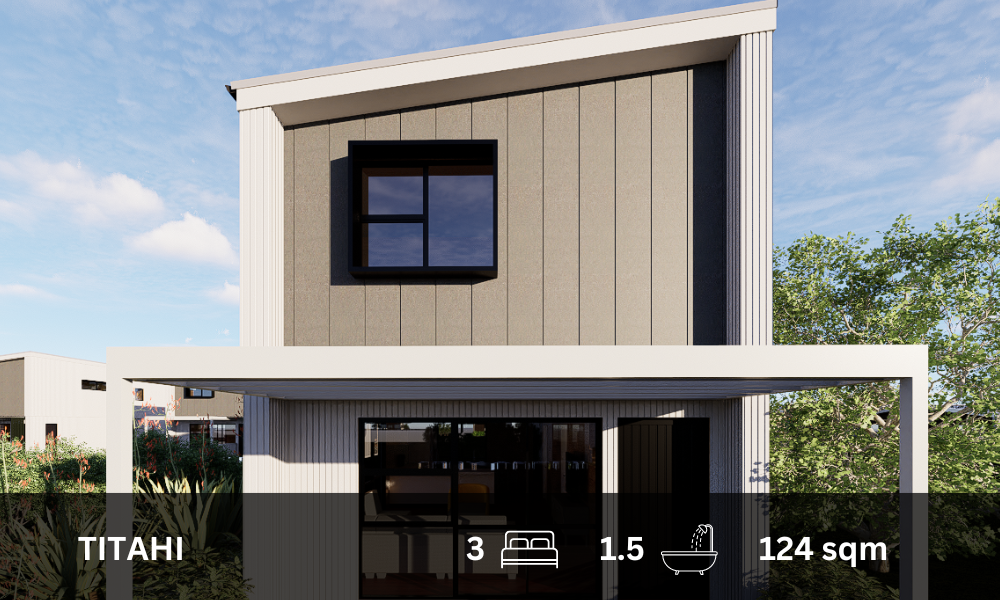Lambton
1 Level
3 Bedrooms, 1.5 Bathrooms, Laundry, Open Plan Kitchen, Living and Dining
Floor: 111 squared metres
1 Level
3 Bedrooms, 1.5 Bathrooms, Laundry, Open Plan Kitchen, Living and Dining
Floor: 111 squared metres
1 Level
3 Bedrooms, 1.5 Bathrooms, Laundry, Open Plan Kitchen, Living and Dining
Floor: 111 squared metres
This thoughtfully crafted house plan features three bedrooms, including a spacious master bedroom measuring 12.99 square meters, and two additional bedrooms providing cozy retreats at 9.7 square meters each. The open-plan kitchen, living, and dining area create a seamless flow, perfect for relaxed gatherings and entertaining. Timber cladding and large windows throughout the home enhance the contemporary aesthetic while flooding the interior with natural light. The family-friendly bathroom offers both a bath and shower, catering to diverse needs, while a separate toilet room ensures optimal user flow. With its versatile layout and modern amenities, Lambton is ideal for families seeking comfort and functionality in their home.













