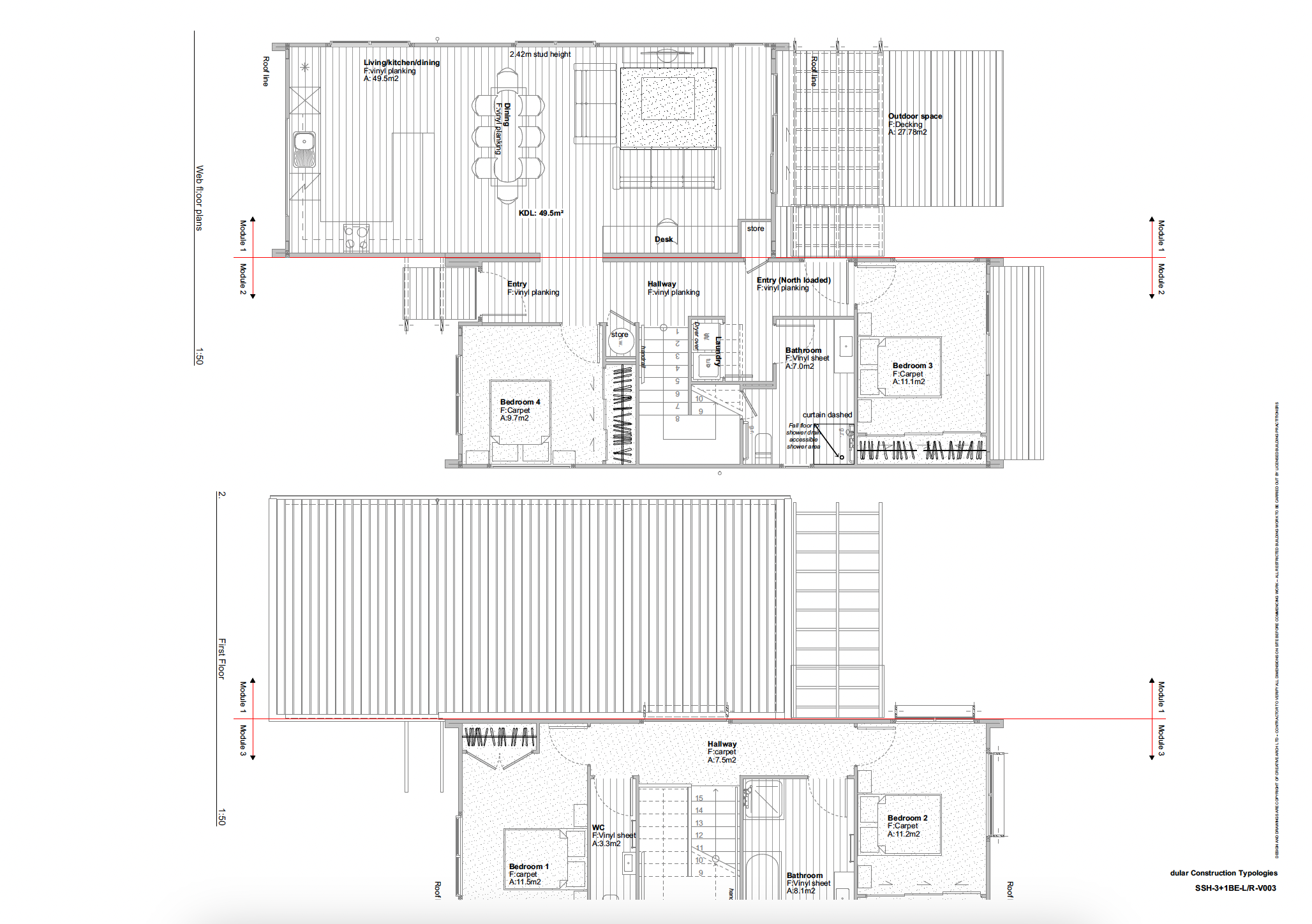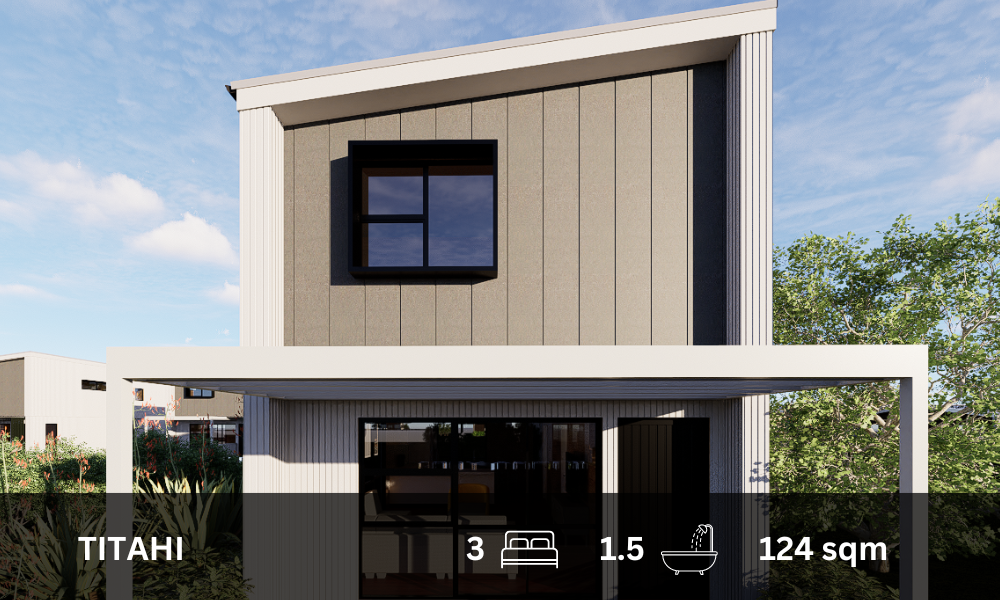Paritai
2 Levels
4 Bedroom, 2 Bathroom, Open Plan Kitchen, Living and Dining
Ground Floor: 109 square meters
First Floor: 56 square meters
Total: 165 square meters
2 Levels
4 Bedroom, 2 Bathroom, Open Plan Kitchen, Living and Dining
Ground Floor: 109 square meters
First Floor: 56 square meters
Total: 165 square meters
2 Levels
4 Bedroom, 2 Bathroom, Open Plan Kitchen, Living and Dining
Ground Floor: 109 square meters
First Floor: 56 square meters
Total: 165 square meters
Introducing Paritai. This meticulously planned two-level residence boasts four spacious bedrooms and two bathrooms, making it an ideal choice for those seeking a spacious family home. The ground floor features an open-plan kitchen, living, and dining area, facilitating seamless living and entertaining. Two bedrooms and a well-appointed bathroom, along with a convenient laundry area, complete the ground floor layout. Upstairs, two large bedrooms and a luxurious bathroom with a relaxing bath await, along with a separate toilet for added convenience. With its sloping roof design adding architectural flair, Paritai promises both elegance and functionality.












